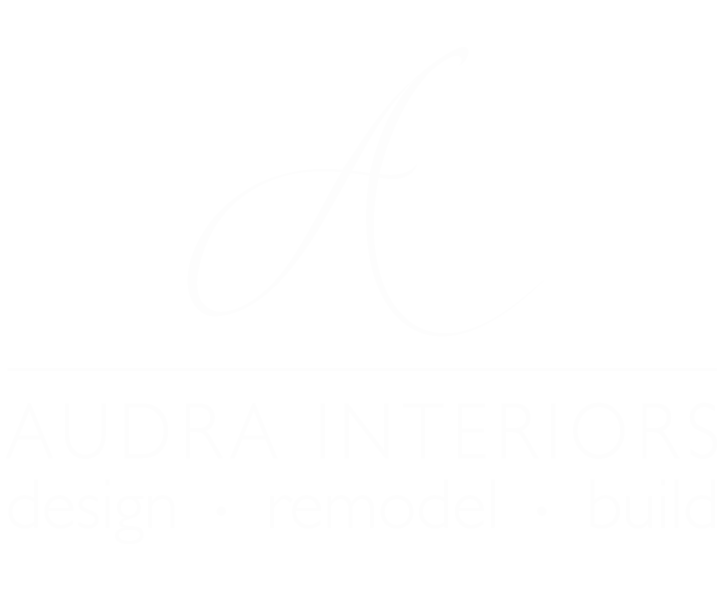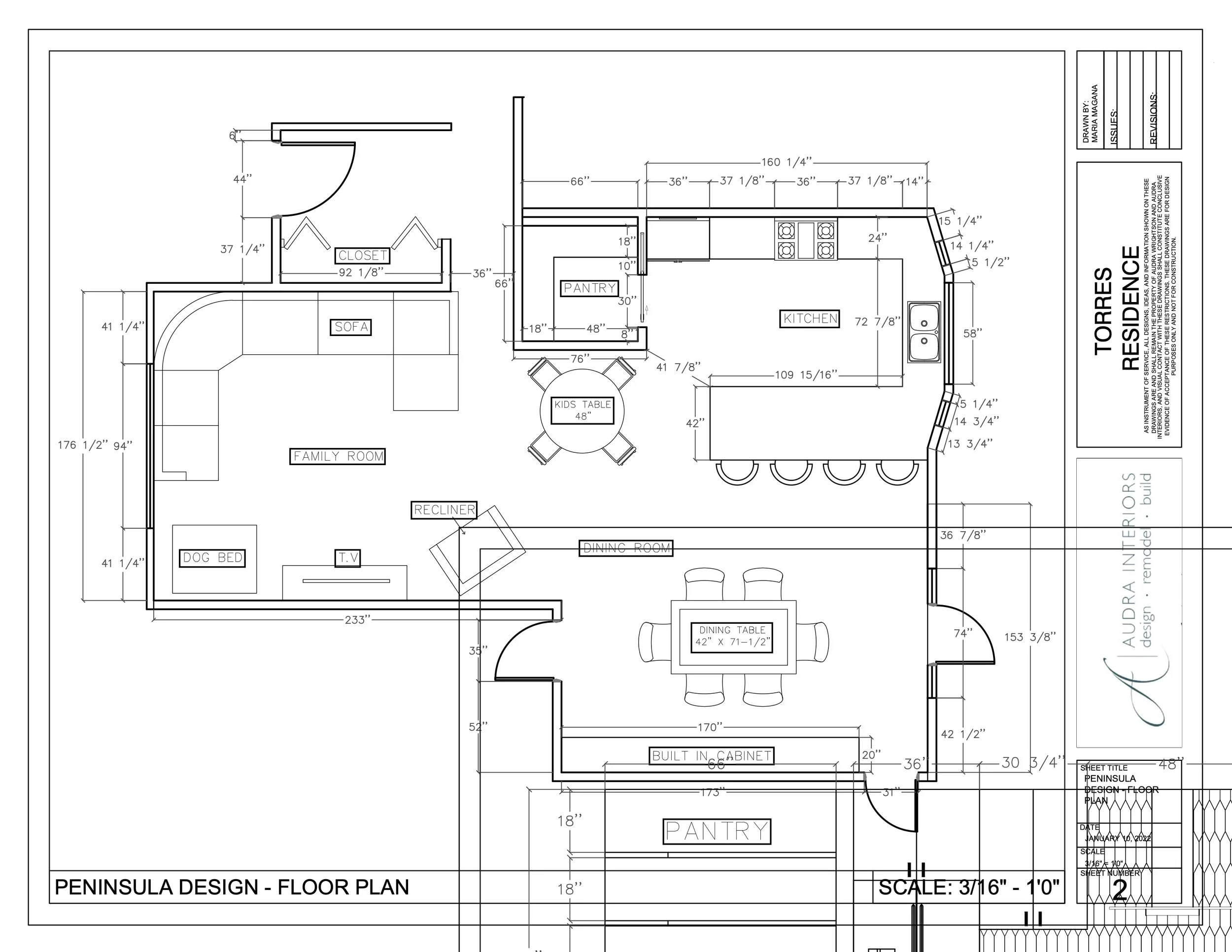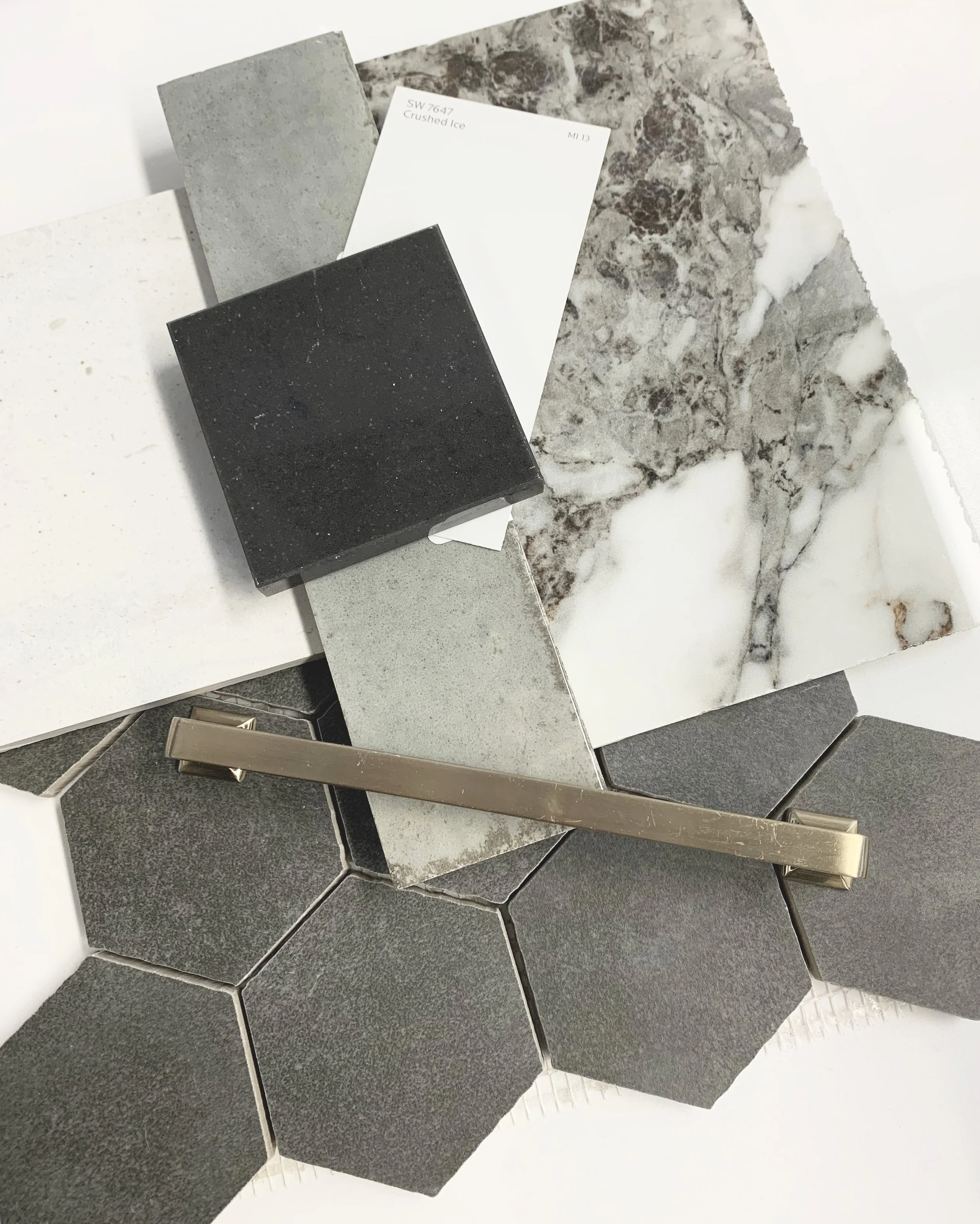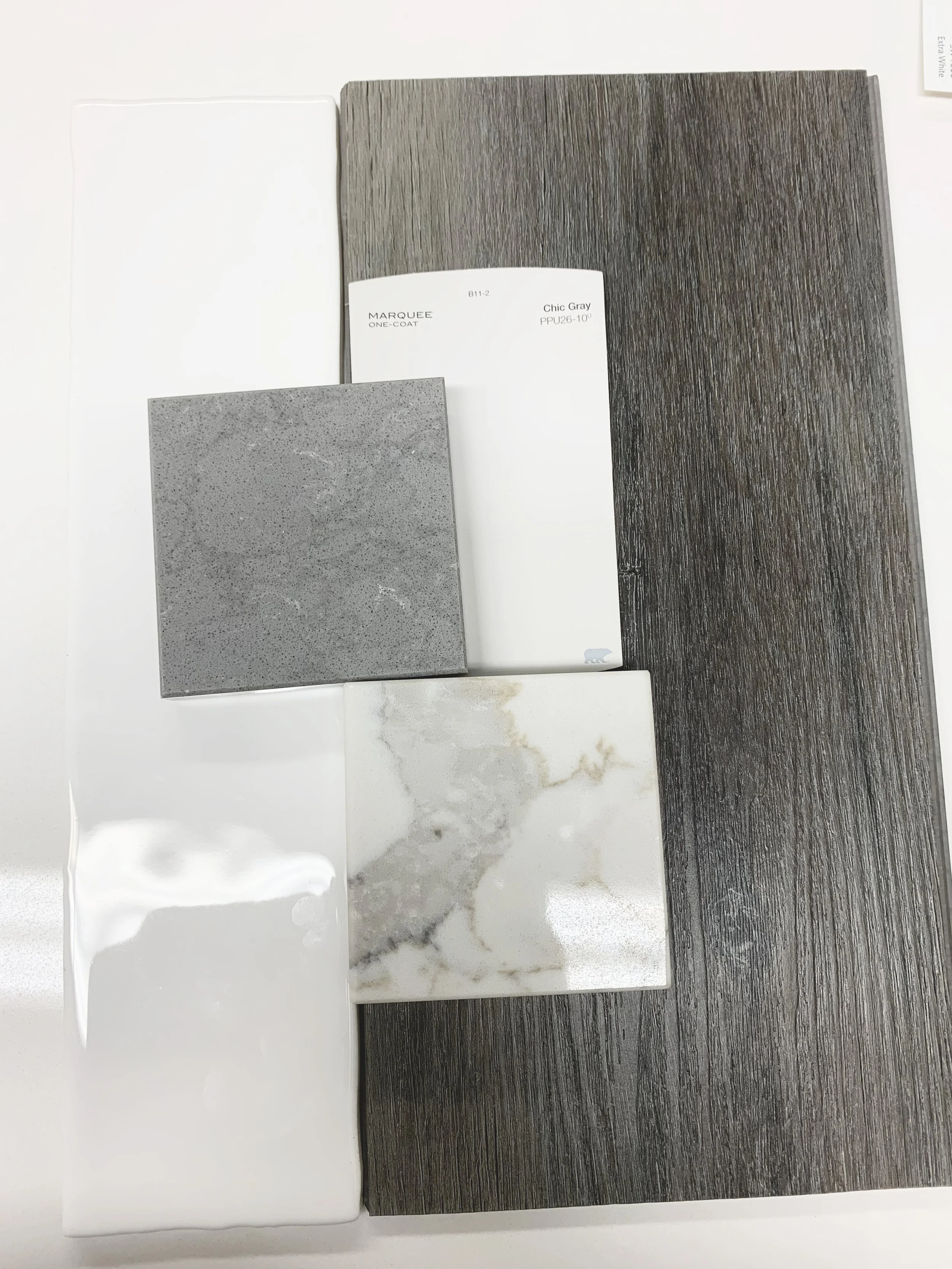
The Process of Working with a Professional Interior Designer
Let’s walk you through it…
Understanding the Interior Design Process
Initial Consultation
An in person consultation to meet with you and see the spaces you want to transform. This helps to get a better feel and understanding of what your wants, needs and overall budget looks like. From there we develop your personal design proposal, which maps out your design plan to get you started. Once you hire us, then we start working on the conceptual phase of design.
Concept Development
We research and develop ideas to help your spaces function efficiently and complement either your current space aesthetics or create a brand new design to build upon.
Materials & Color Scheme Development
In this next phase, we visit local showrooms and research unique products, materials, and finishes to complement your overall style and color scheme.
Design Presentation
At this point, we communicate our design concept to you by presenting our overall design ideas and materials. This is when you see your dream home start to materialize.
Purchasing & Implementation
Approved materials and products are ordered and delivered to the jobsite through our long term relationships of trusted vendors and local showrooms.
Project Oversight
As the work begins, Audra personally oversees the contractors at the jobsite to ensure the approved materials and design layout are implemented properly and that the agreed timeline stays on track and within budget.
Final Walk-Thru
Once the work is complete, we walk through all finishing touches with the contractors, as well as anything that needs to be fixed to complete the project.
Photoshoot
Our chosen professional photographer comes in and makes it look magazine ready, so that we can add your gorgeous new dream spaces to our portfolio.
What Happens Next
What do you receive after working with me?
At the design presentation, you'll start to see your new space come to life. CAD drawings to communicate the layout and all elements of the design so you know what goes where. The gallery below is a sample of CAD drawings.
Dependent upon your specific scope of work. A materials and finishes color palette including all surface materials for flooring and walls, curated furniture pieces, fabrics for window treatments, plumbing fixtures, lighting, and hardware finish.













